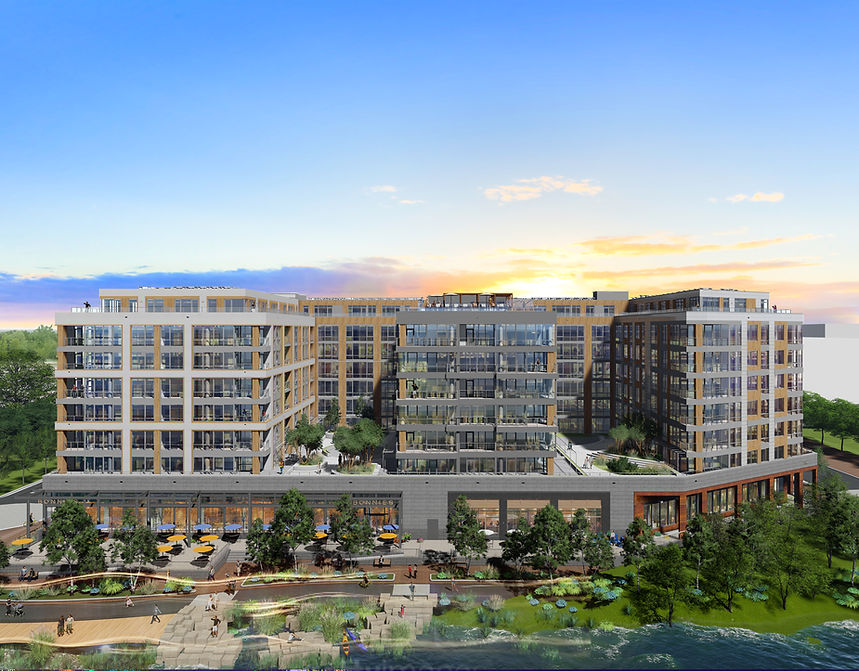Confluence
Washington, D. C.
Taylor Caldwell
Construction, BAE/MAE
Adviser: Ray Sowers

Analysis 1: New Construction vs. Renovation
The current project included demolishing the existing building down to its concrete superstructure, cutting out four courtyards, and strengthening 300 columns with a concrete jacket; this took time, money, and constructability problem solving. This proposed analysis will investigate the advantages of building Confluence entirely as new construction. The full existing conditions would be demolished down to its foundation and rebuilt. This has the potential to reduce the construction schedule and save on demolition costs. In addition to the cost and schedule impacts associated with the construction, a structural breadth analysis will be performed to ensure that the proposed standardized column assumed typical for the building has the structural capacity to resist the required loads.
Analysis 2: Eliminating Discrepancies with Laser Scan
Since Confluence is an existing structure, during the construction phase, many discrepancies have been found where the drawings differ from what is on site. These issues are often found too late into the process and cause schedule delays and change orders. This analysis proposes laser scan the entire existing conditions after demolition is completed before the construction phase. After combing the scans to a 3D model, the existing conditions model can then modify the drawings to show exactly what is in the field. This will potentially benefit the schedule from delays when discrepancies are found and redesign as well as rework needs to take place. This analysis will also potentially save cost in terms of lack of change orders that stem from the rework and redesign. In addition, there is a potential plumbing/mechanical breadth within this. Due to discrepancies where the MEP systems would be for the Ground Floor, the plumbing system ended up with than less than ideal runs and discharge locations. A breadth analysis would be to look into rerouting of the system.
Analysis 3: Implementation of SIPS for Residential Units
Considering that this is primarily an apartment building, there will be multiple trades looking to work in the same space unit after unit. However, there is currently no detailed schedule of how this work is to occur. The proposed solution would be to create a Short Interval Production Schedule (SIPS) for this interior work to allow for trades to know exactly which space they are working in when. This will potentially benefit the schedule by maximizing the productivity of trades and minimizing the amount of wait time for workers when work prior work is not complete.
Analysis 4: Target Value Design
This final proposed topic of Target Value Design will be a research topic that will hopefully be able to better the construction industry with the learned knowledge. TVD is a collaborative design process that involves all stakeholders of the project such as the owners, designers, and builders; it is to collaboratively produce a design that best provides value to the owner. Surveys and potentially interviews will be conducted with industry members who have been involved in the TVD on previous project to assess the methods ease of use, effectiveness, and outcomes. Based on these results, a final recommendation will be made for Confluence’s project team on whether or not TVD would have a positive impact.
Breadths
Structural
With the first Construction Depth of changing the building from renovation to new construction, there could be a structural breadth. There will be many assumptions with the depth surrounding the concrete strength and sizing. Considering that the actual concrete columns and slabs are likely much larger than needed for new construction with the additional concrete jackets added, the structural breadth would be to create a typical bay for the structure, including the columns and slab. The concrete strength, size, and rebar will be determined by using information learned in AE 404: Building Structural Systems. This typical bay will then be extrapolated for the entire building to aid with the construction depth analysis.
Mechanical
From the discrepancy issues between the drawings and existing conditions as identified in Analysis 2, there could be a plumbing-related breadth. Considering that the existing conditions is a 60 year old concrete structure, the concrete is sagging in many locations, especially in the bays. Because of this, some of the plumbing work was not able to be installed as expected. In addition to this, because of a lack of understanding of where the other systems needed to be placed, the plumbing was only provided several discharge locations for the sanitary piping. Because of the slope requirement of this type, the piping ends up almost eight feet below the bottom of the slab in areas for the Ground Floor. An analysis could look into the possible rerouting of this with additional discharge locations. Knowledge from AE 476: Building Construction Engineering – MEP systems will be immensely helpful.